Tudor Ave.
Contracted to construct a Japanese Garden at a private residence on Tudor Ave in Saanich, BC. The design of the landscape had to allow ease of movement about the garden areas and include places to sit or rest. I sourced the meanings and history of the Japanese Garden and included the elements that I thought would be best suited for this landscape. Eventually it was decided on two areas for development. One smaller garden adjacent the driveway, and the other, a larger garden in the back yard.
The front yard included the traditional arching Japanese bridge, painted in a custom red, complete with hand rails. Tied bamboo rails, a modern bamboo screen fence, and a gentle wandering garden path that leads to and from the bridge. A dry waterfall constructed from unearthed boulders found on site would add to the bridge element. Plantings of bamboo, grasses, weeping white pine, and ground covers complimented the existing shrubs.
The larger Japanese Garden in the back is set in an existing sunken patio area, the exposed natural bedrock was power washed off providing the perfect setting for a traditional Japanese ‘raked’ Garden. A ‘Pine Island’ was constructed with new soil and a topiary Pinus nigra ‘black pine’ was planted in the center with moss groundcovers. Surrounding the island would be traditional raked stone that symbolizes ripples in water. Plantings of Azalea, Helleboris, Bamboo, Japanese Maple, Boxwood, Japanese Cedar, and various other species of Pines were planted. Additional elements used in this tranquility garden were a stone bench, a traditional stone ‘Rankel’ style latern, and tied bamboo rails. A traditional tied bamboo screen fence was constructed as a backdrop to complete this garden project.
The challenging aspects of this project was constructing the bridge and finding the right stone material for the raked garden. The first I will answer, the second is a trade secret. Almost immediately, it was becoming clear that I was going to have to build the bridge myself. There were no plans for what I was looking for, and anything that was pre-assembled local or online was either too expensive or otherwise just not what I wanted.
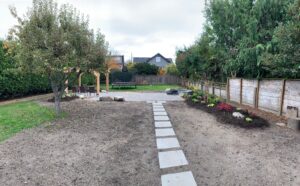

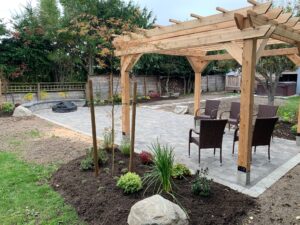
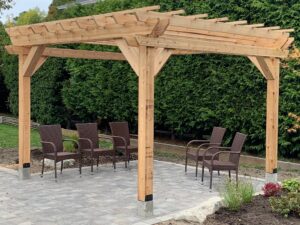
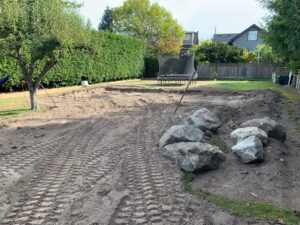
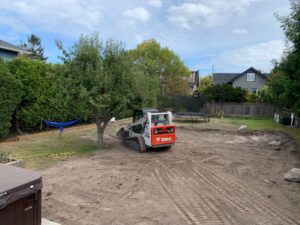
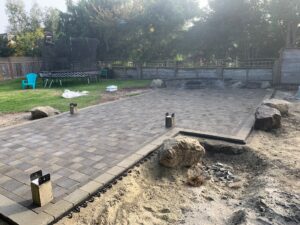
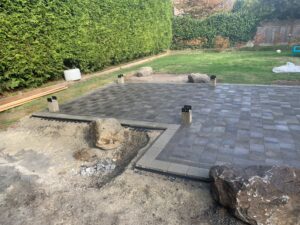

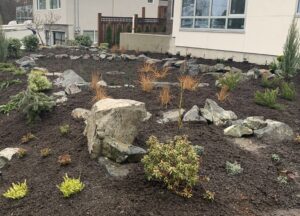
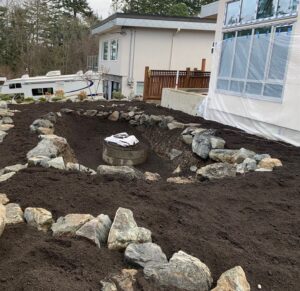
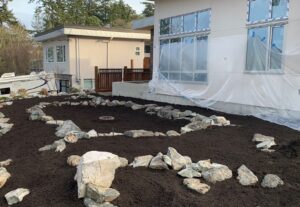
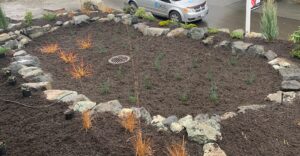
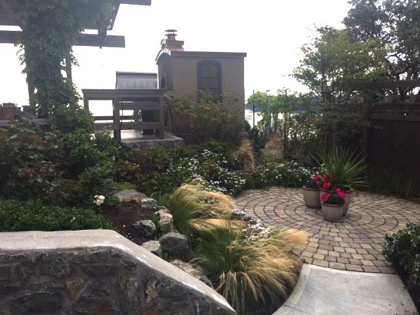
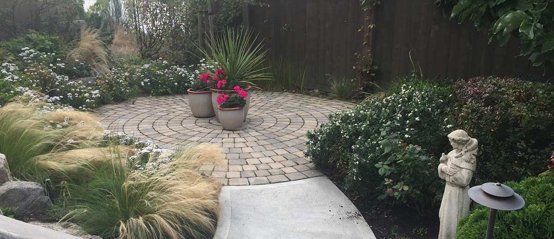
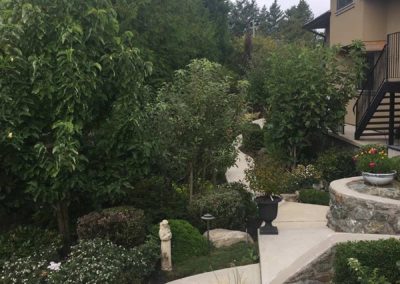
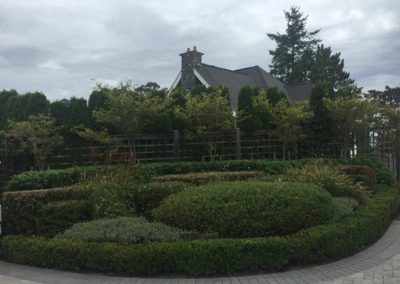
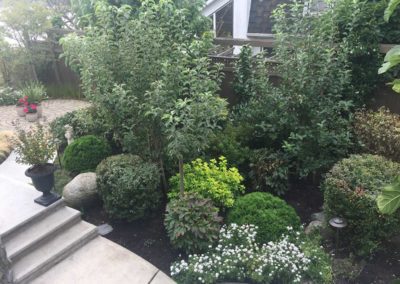
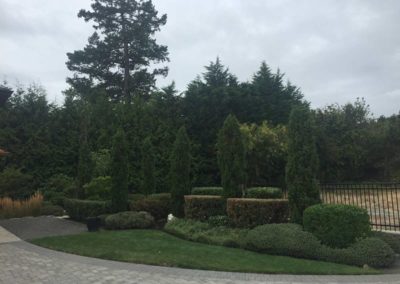
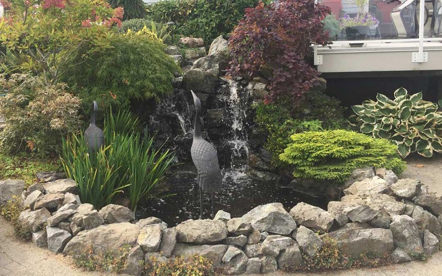
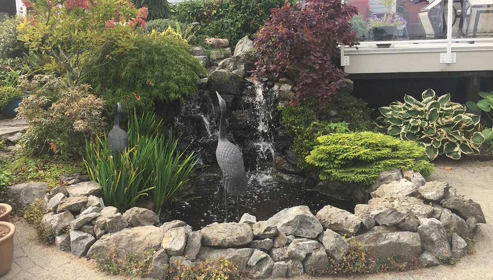
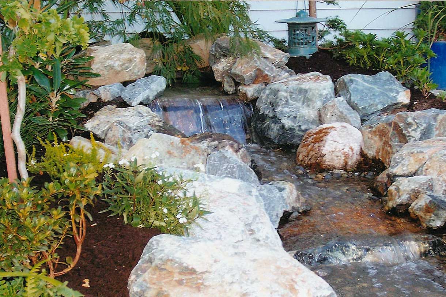
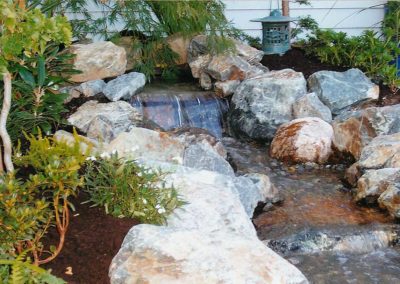
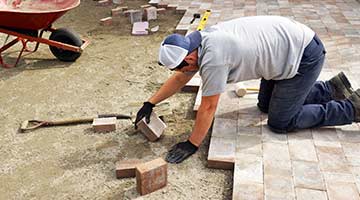
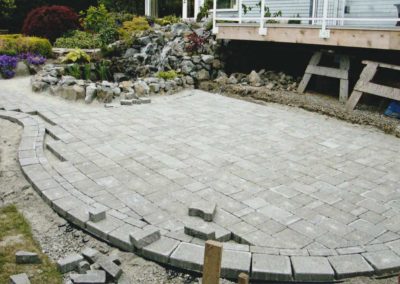
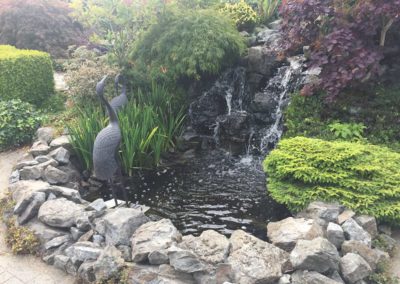
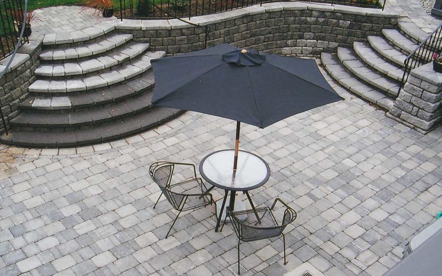
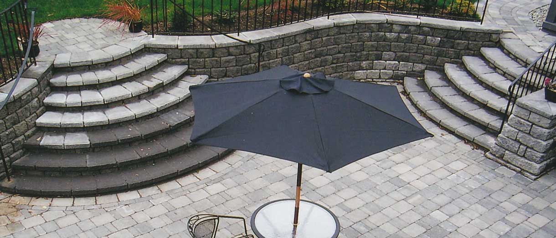
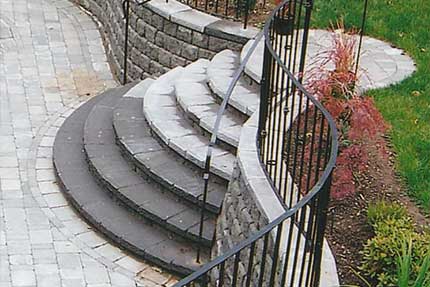
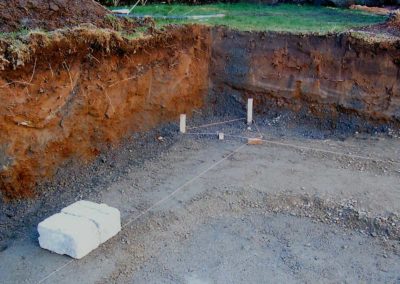
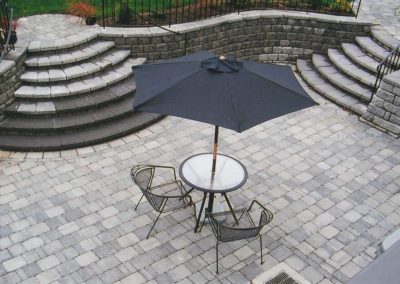
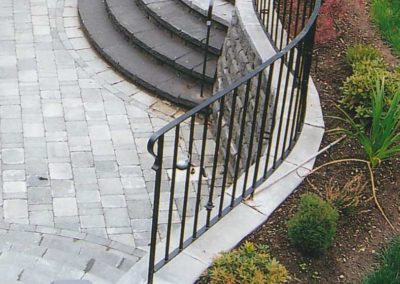
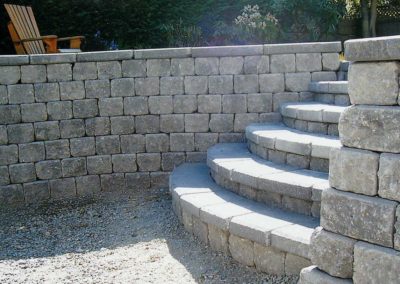
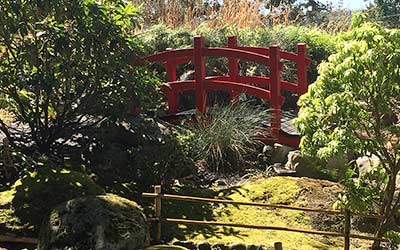
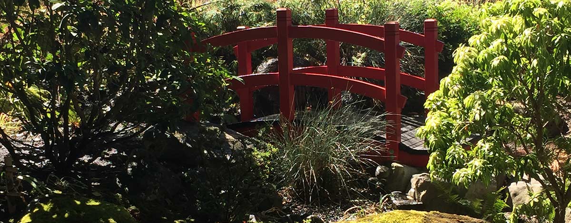
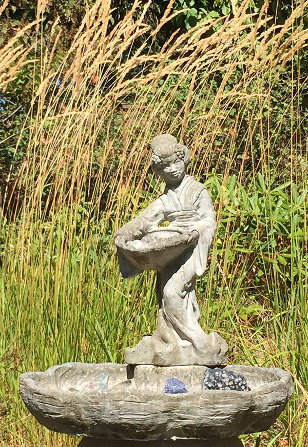
Recent Comments